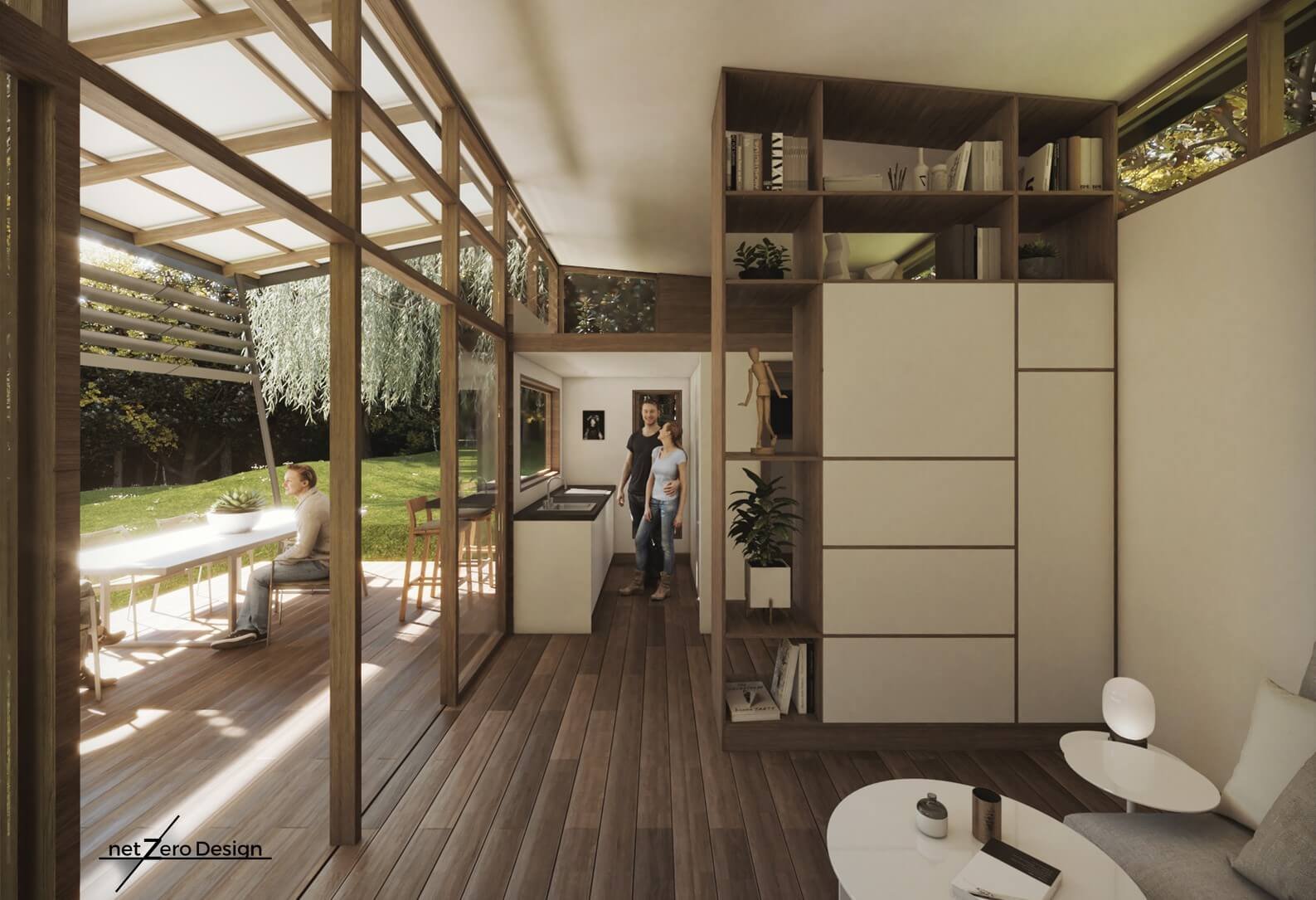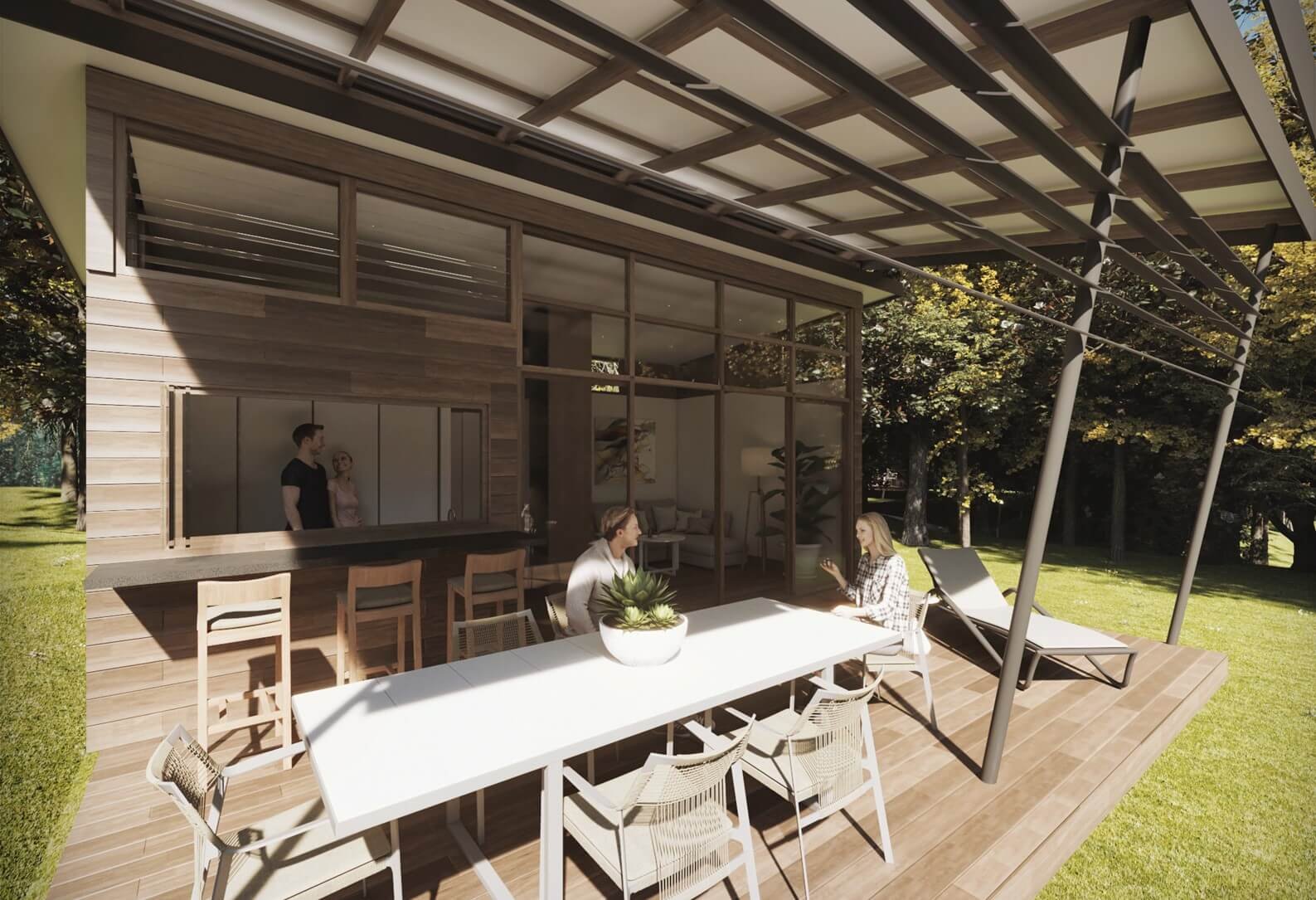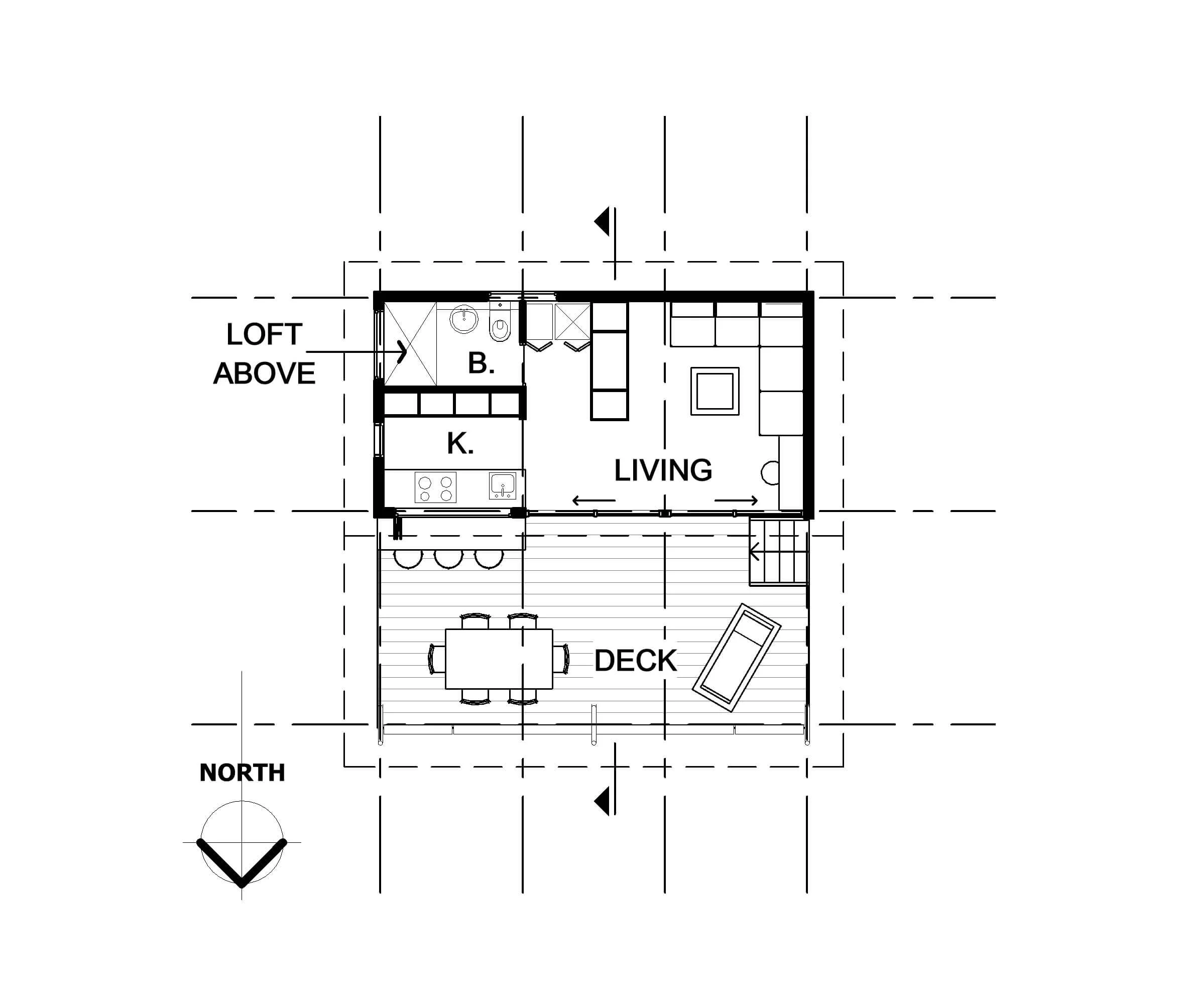





CROSS-SECTION
FLOOR PLAN
Modular House - Studio / Cabin
A small multi-purpose space with roofed deck, suitable for many sites,, that can be used as visitor accommodation, teenage retreat, art studio, home office, for generating rental income or any other creative use. The pod can also be combined with other modules.
Custom design options:
- Wall height, facade & PV design
- With / without loft
- Cantilevered roof
- Bar / kitchen pass-through
Type: Studio + Loft (optional)
Area: Studio 25m2, Deck 25m2, Loft 10m2
Wall height: 3.0m / 3.6m with loft
Design / climate control
Small space with open plan living, raked ceiling and glass facade towards north facing deck
Raised structure for improved air flow, fully insulated to keep the building cool in summer and warm in winter
Frameless photovoltaic system to raised deck roof
Clerestory windows for cross-ventilation & daylight
Room divider as storage space, bar / kitchen pass-through
Optional: Loft bedroom to save space on ground floor
Custom facade & PV design to suit views and solar aspect


